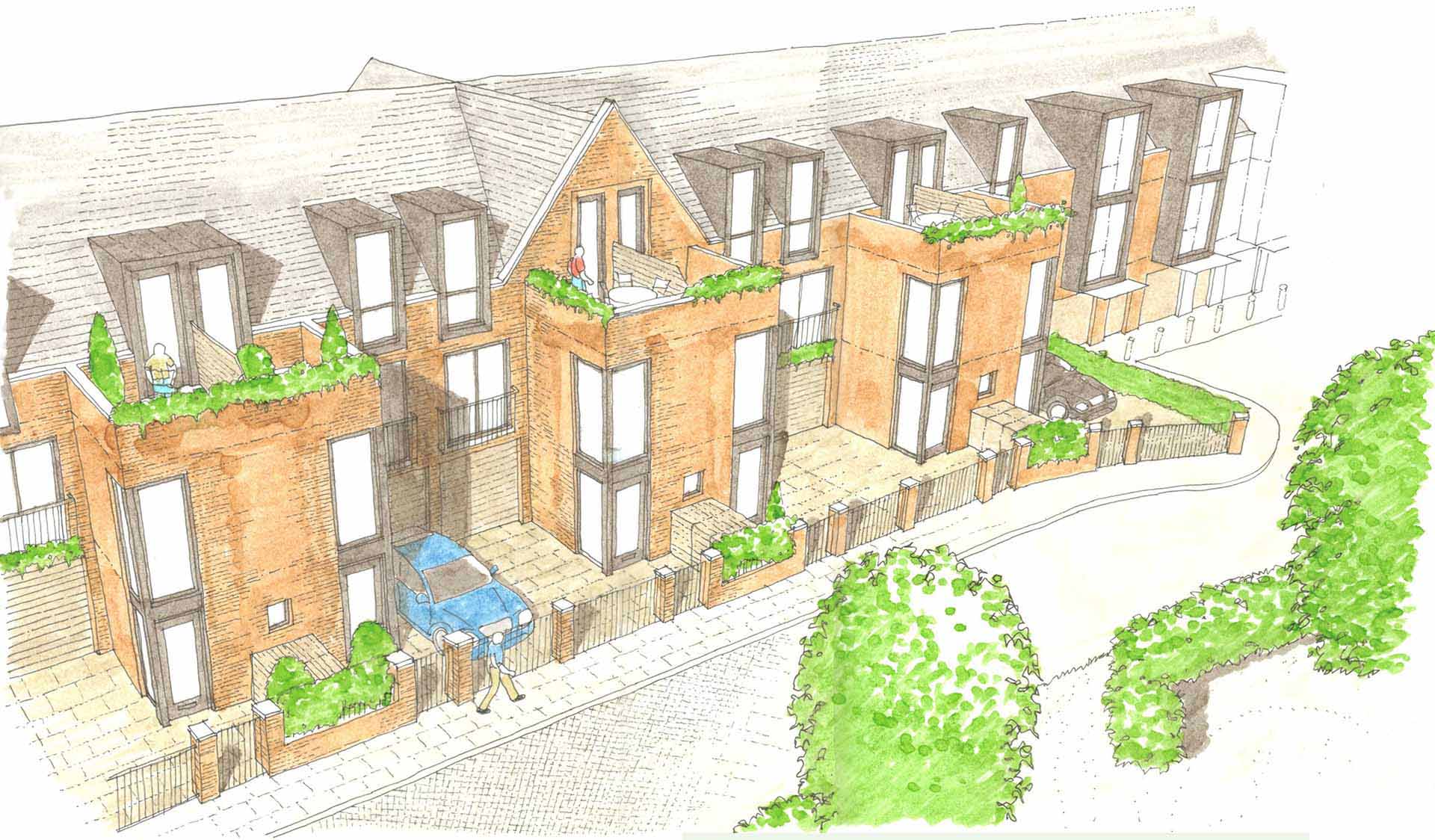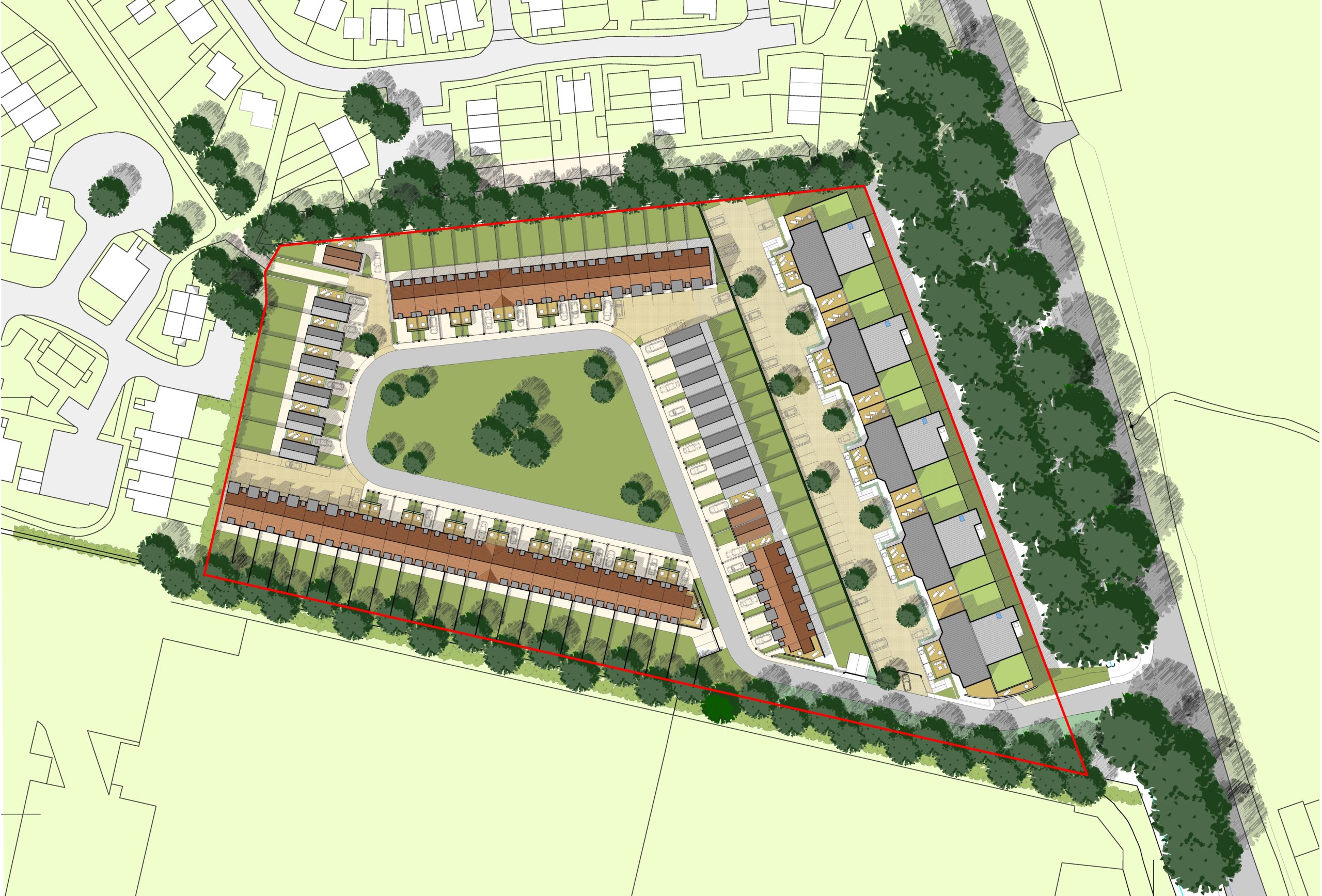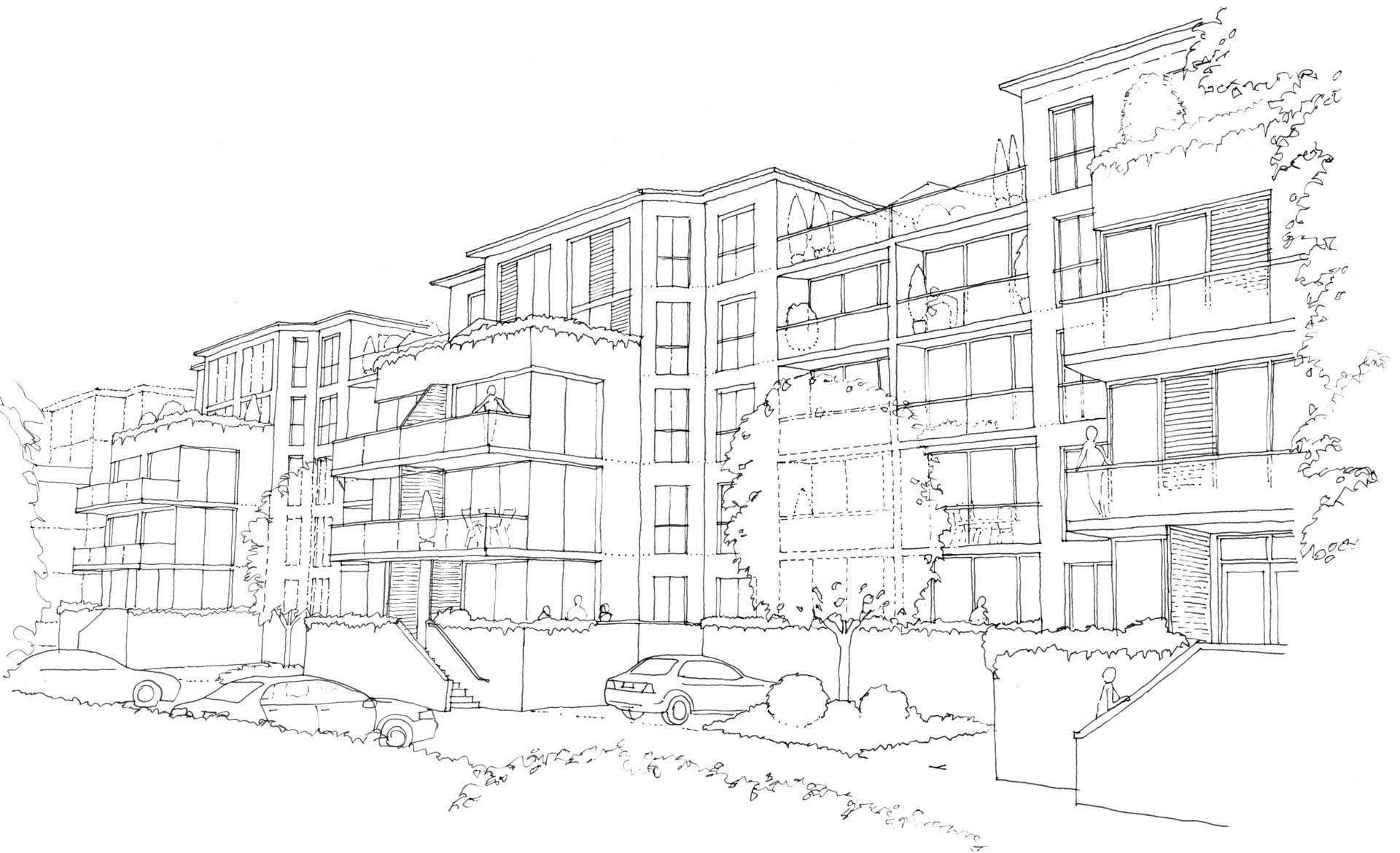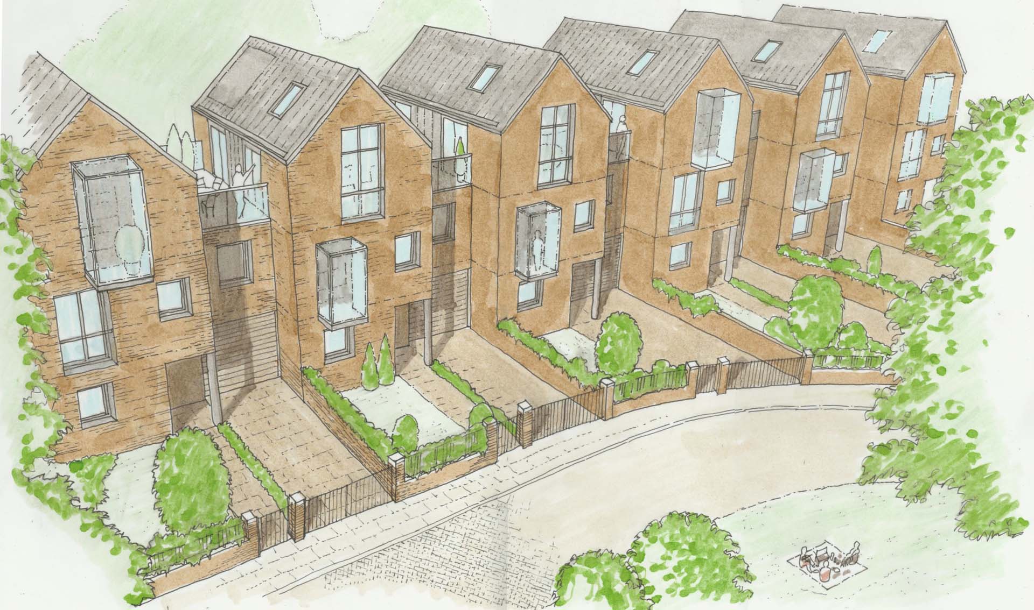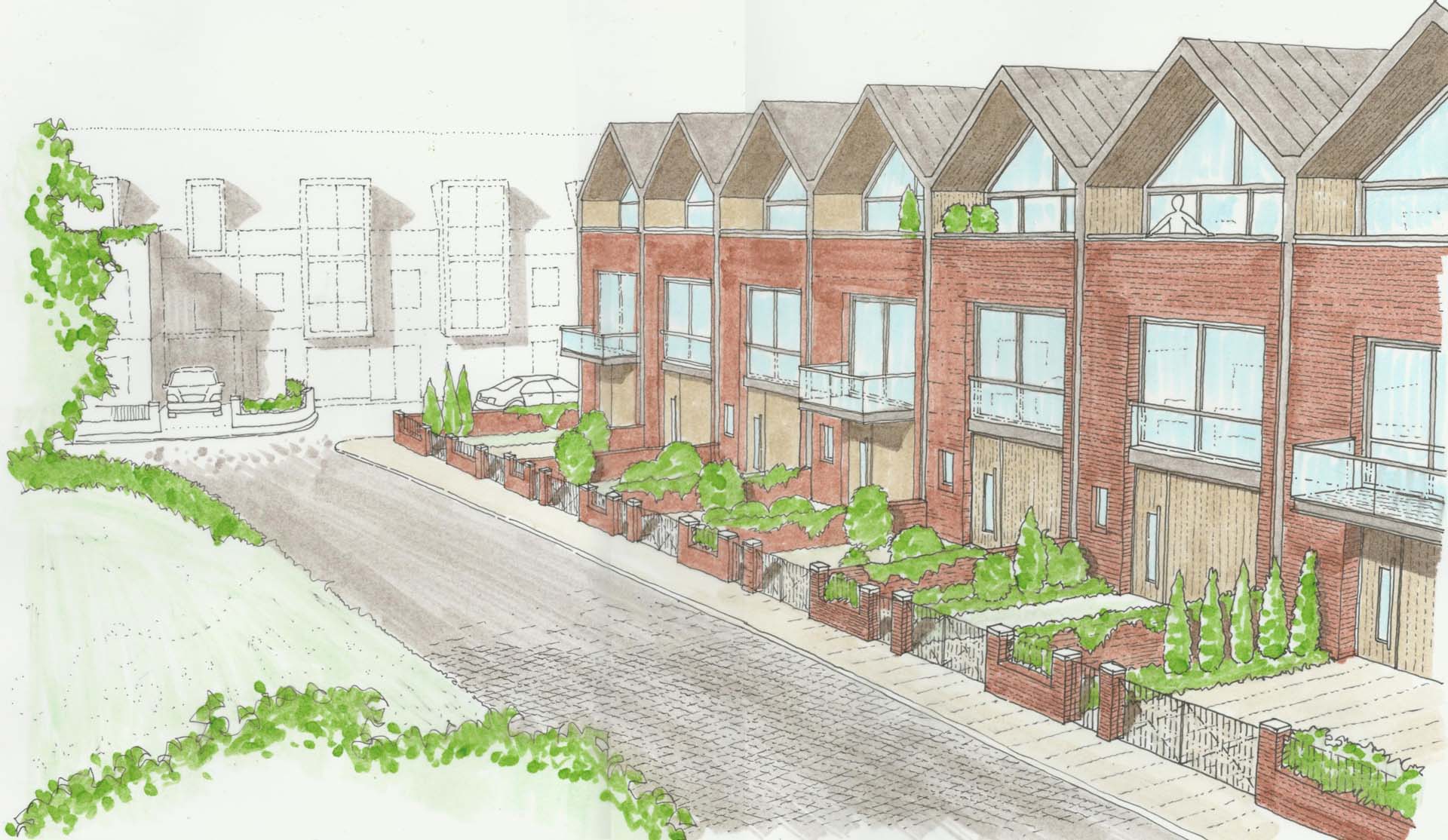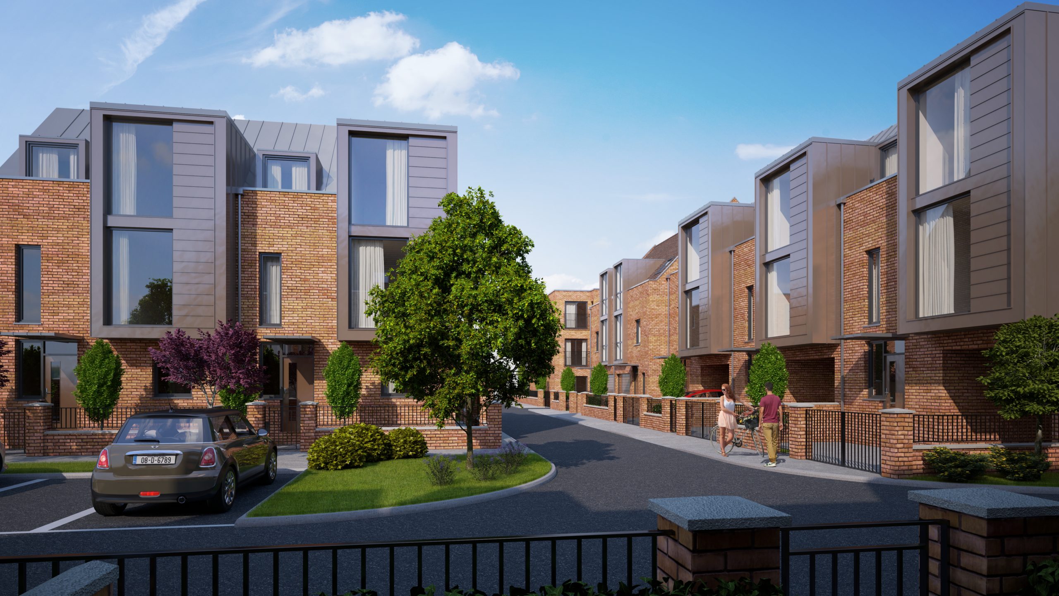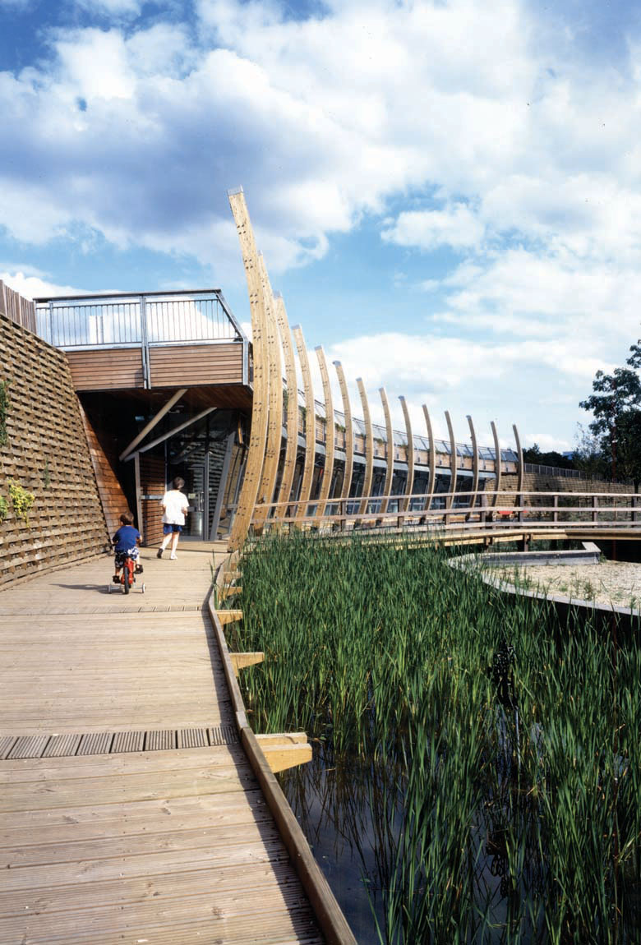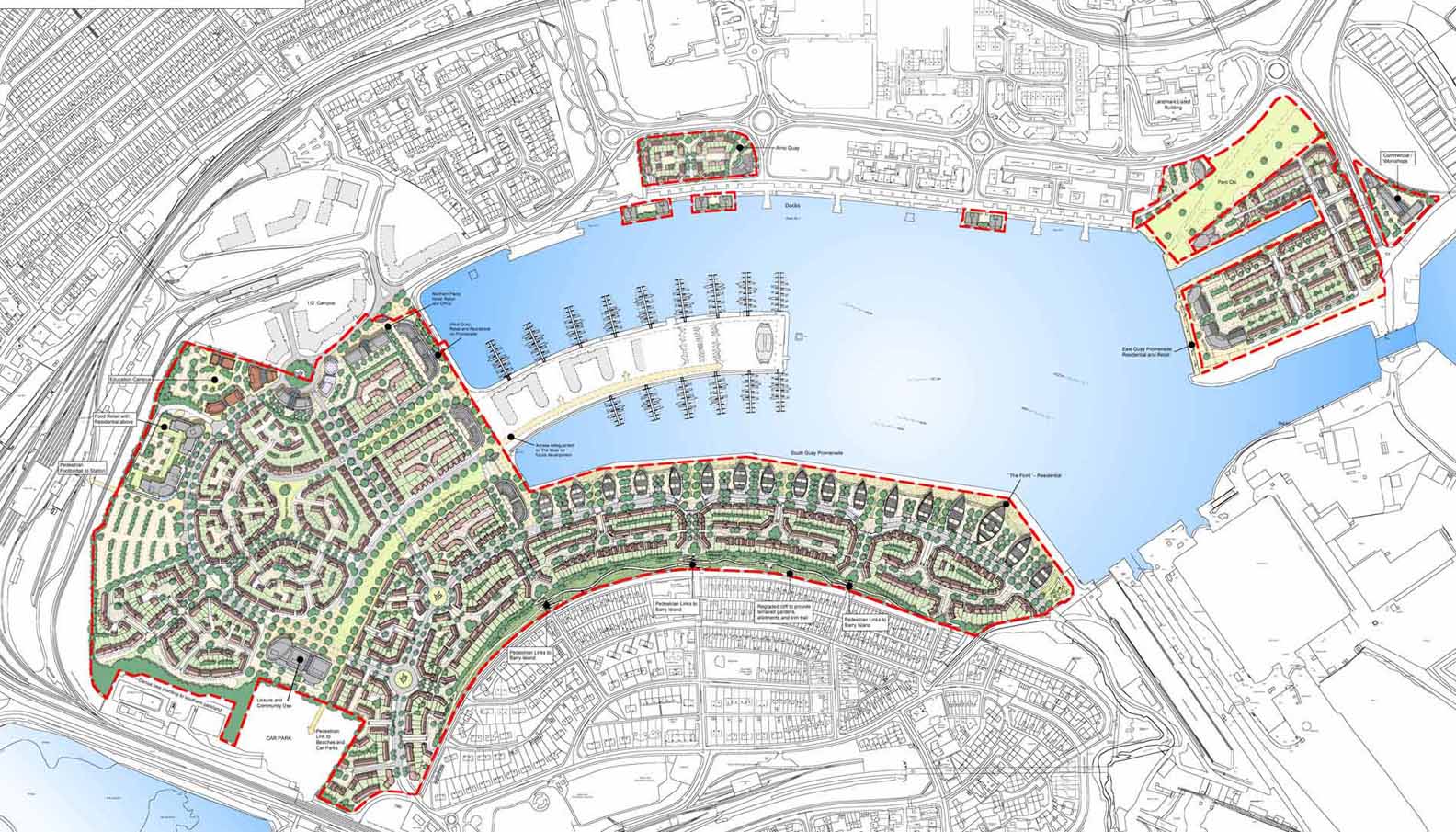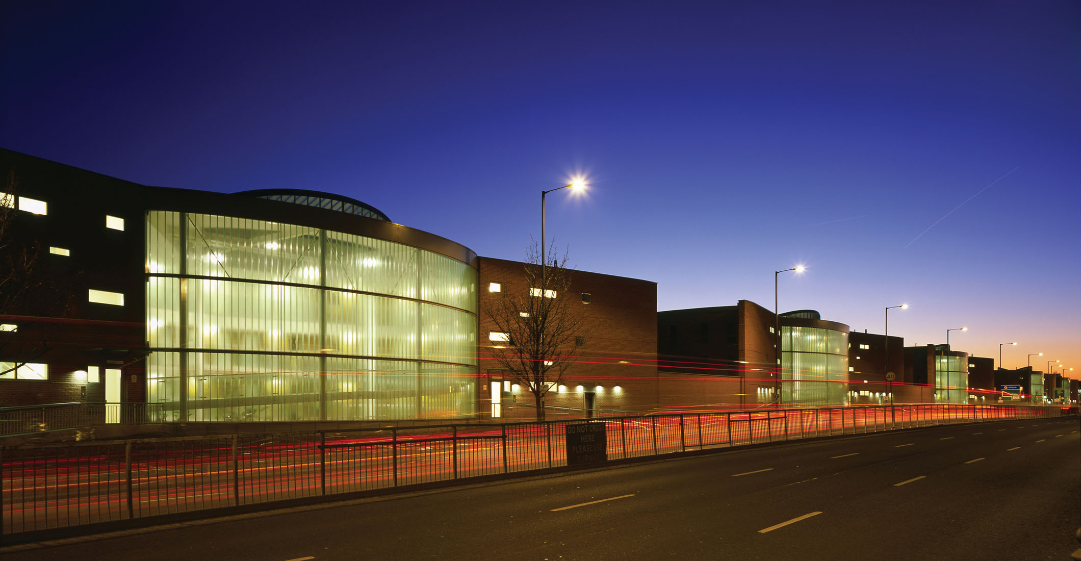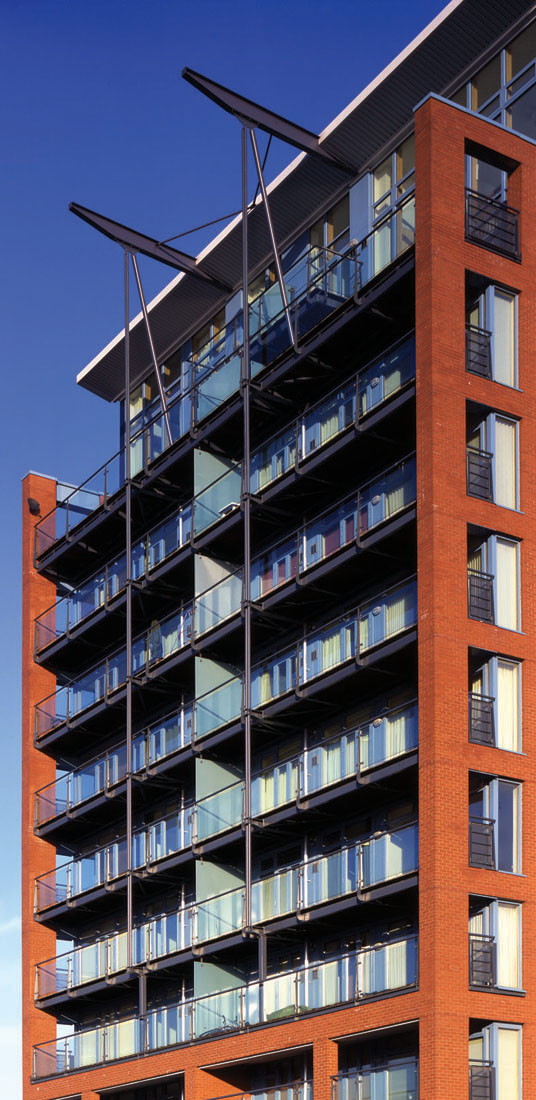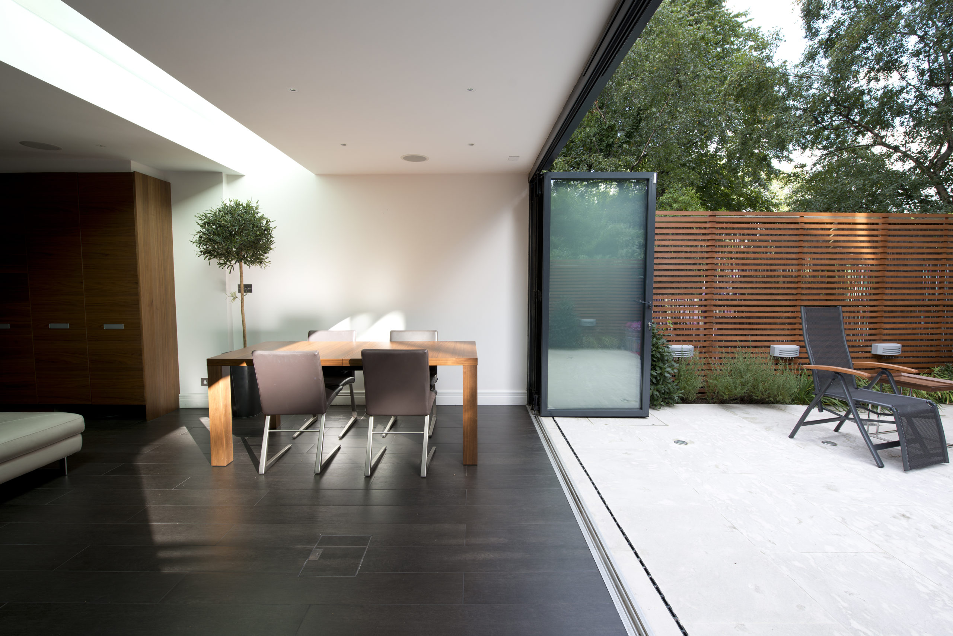Details
The proposed development comprises the demolition of the existing warehouse/office buildings and construction of frontage apartment buildings behind the treeline with houses within the site grouped around the landscaped green space. The majority of houses have direct frontage to this space, with the remaining houses in the courts having oblique views into the central Green.
The main design criteria were to create a focal green space within the site, wrapping housing around this space to arrange rear gardens against the boundaries with existing residential. Larger massing for the apartments was located on the eastern boundary, to use the large existing trees as cover to mitigate the larger massing of the apartments from the road. Placing the apartments near the site entrance would also reduce the number of vehicle movements further into the site.
The design of the apartment buildings used varied massing to present the building as a series of pavilions of varying scale, responding to the context.
Within the site, the varied development of houses adapts to the changing boundary conditions, providing rear gardens with good aspect and matching new gardens with those existing along the western and northern boundaries.
The properties are designed with balconies or roof terraces overlooking the central space.
Contact us.
To discuss our work, services, or how we can help you achieve your development, extension or refurbishment goals, then simply fill and submit the form. Alternatively, you can call or email us directly.
"*" indicates required fields


