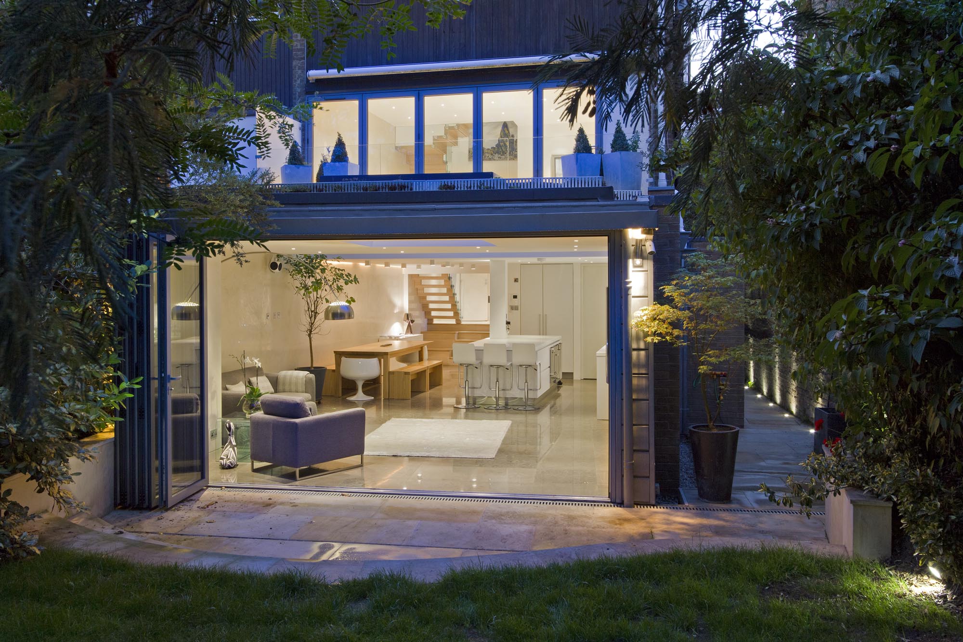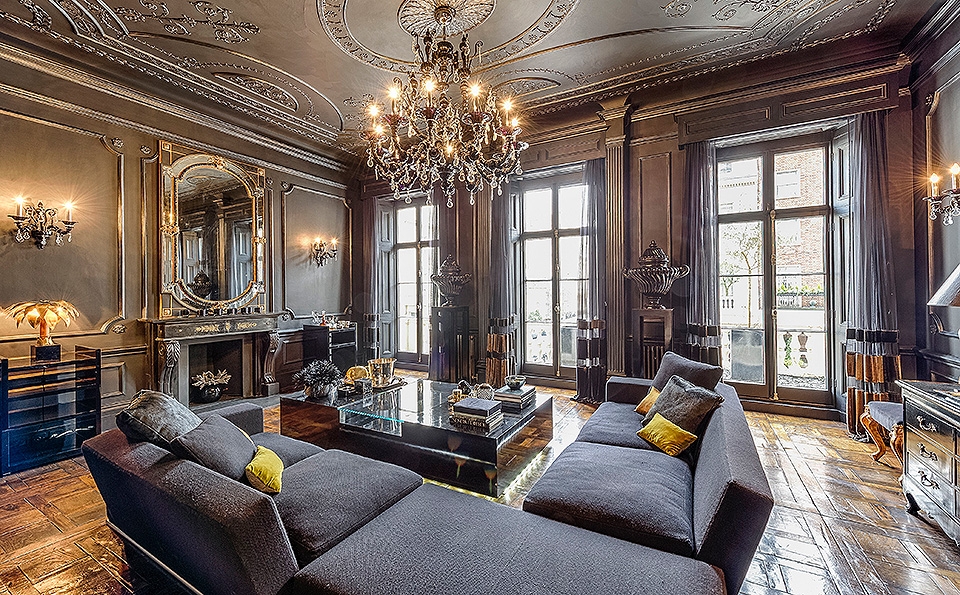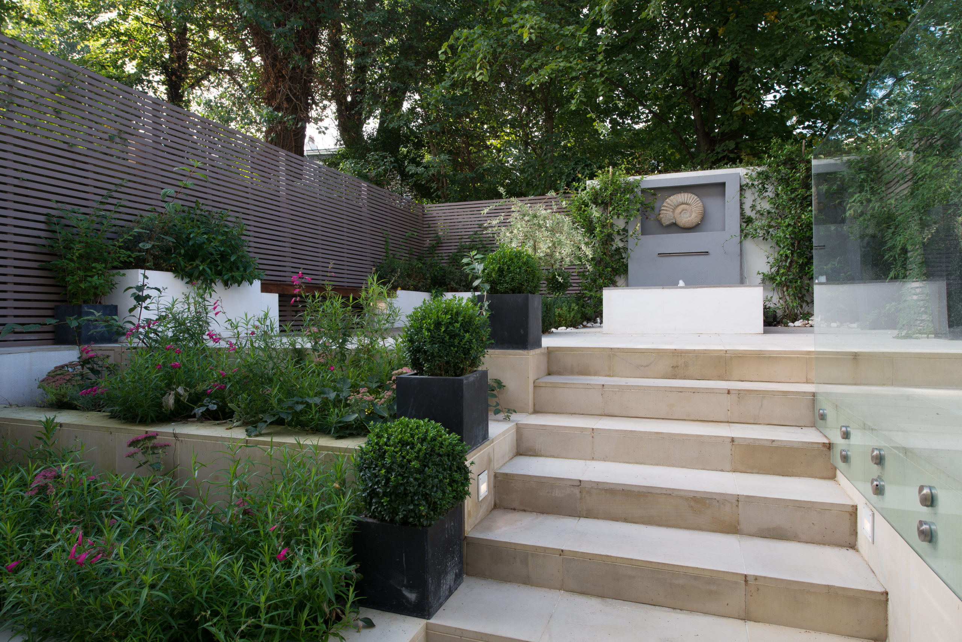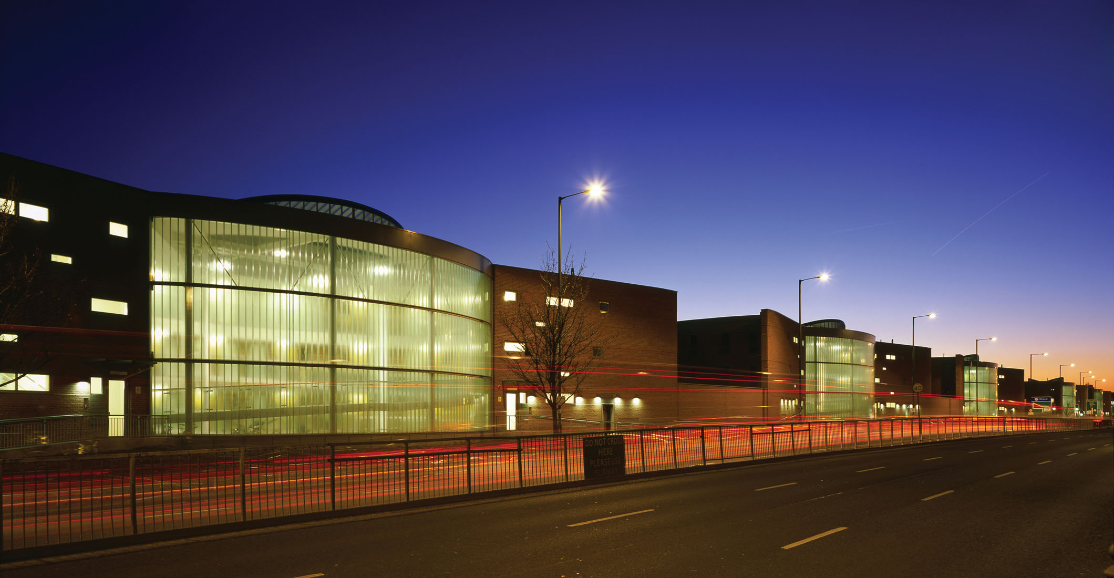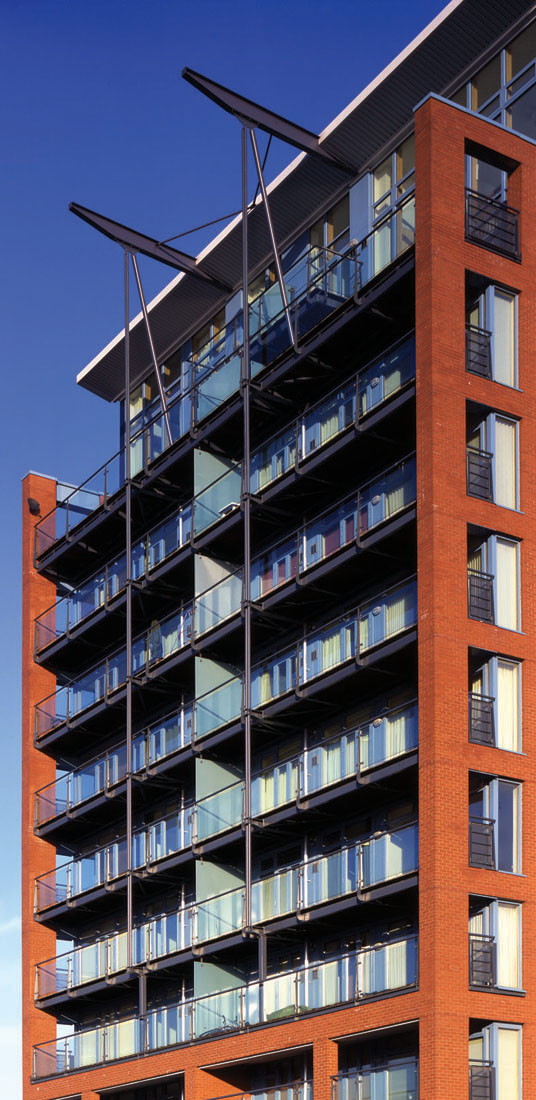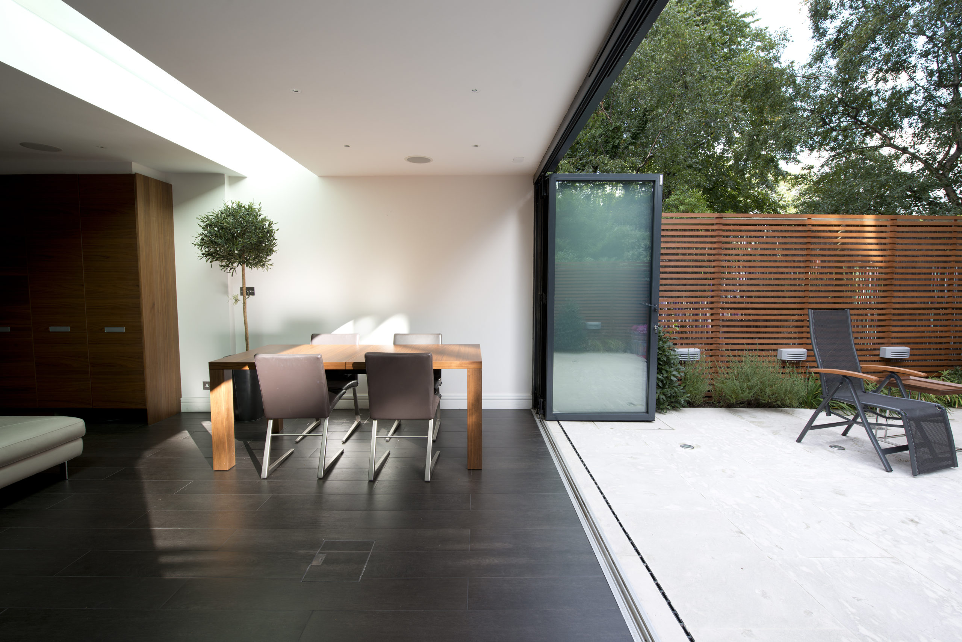Details
DDWH Architects designed a new basement level providing additional living space and a guest suite, opening directly to the garden terrace and new pool.
At ground floor (entrance) level a side extension replaced the garage, providing new service spaces. A glazed extension on the living area opens up to a roof terrace overlooking the garden and open countryside beyond.
The new basement and entrance level extensions added a total of 117 sq.m to the house, forming a spacious family home.
Contact us.
To discuss our work, services, or how we can help you achieve your development, extension or refurbishment goals, then simply fill and submit the form. Alternatively, you can call or email us directly.
"*" indicates required fields


