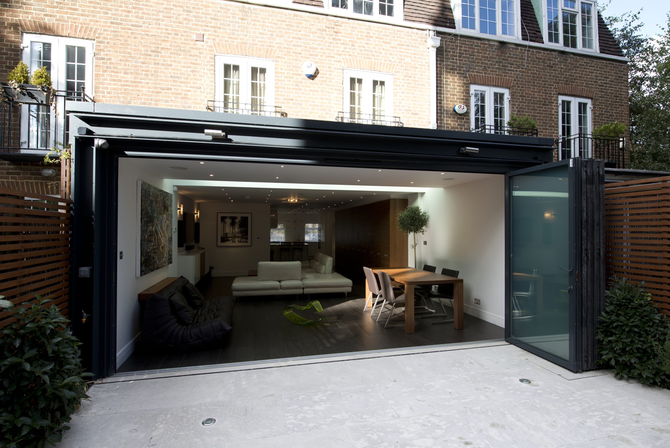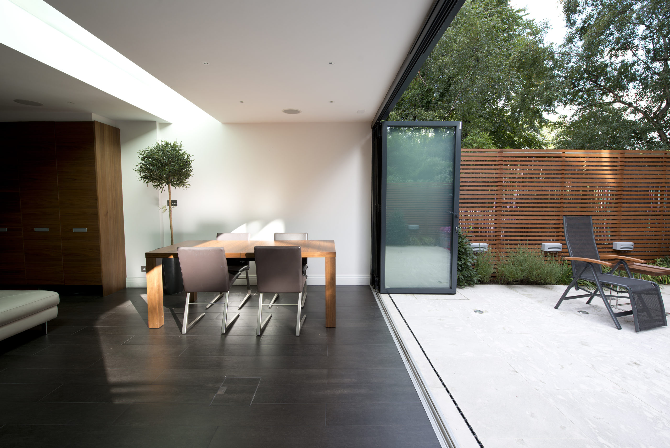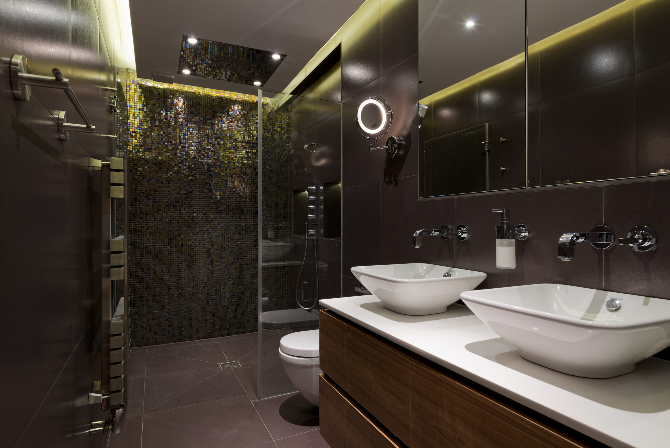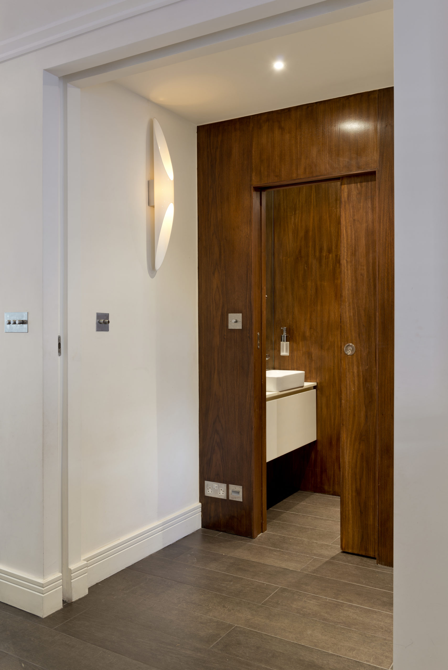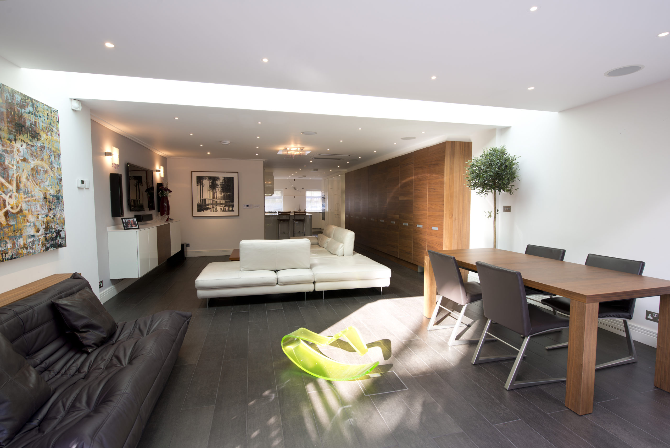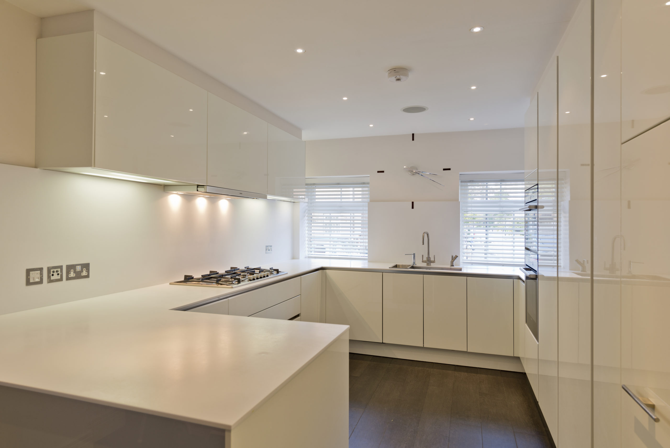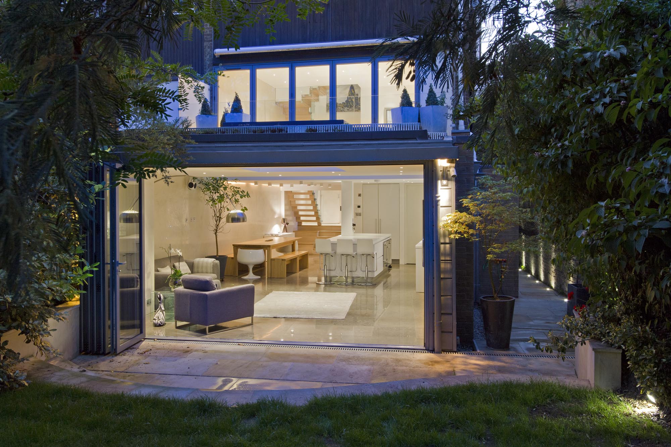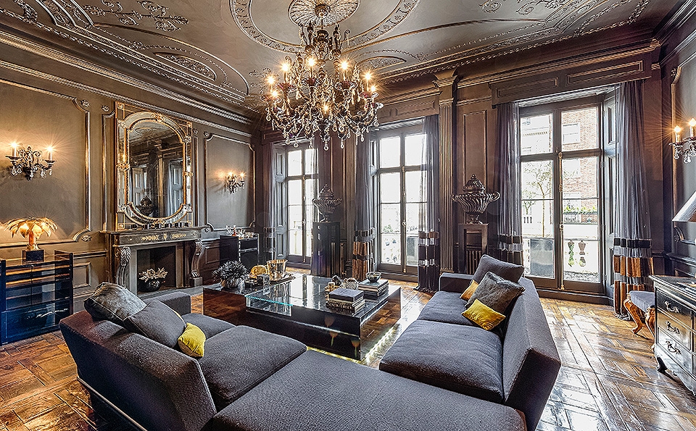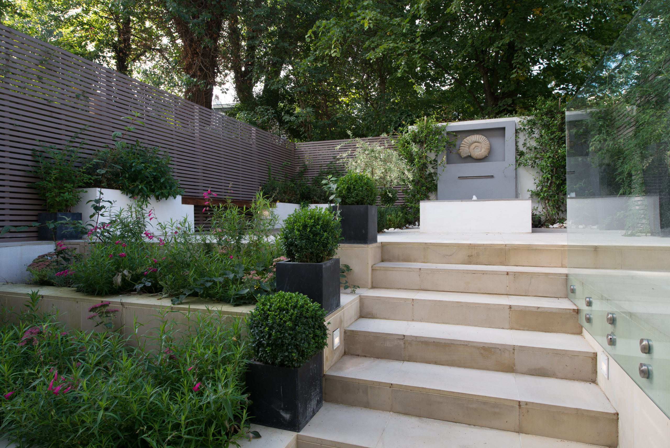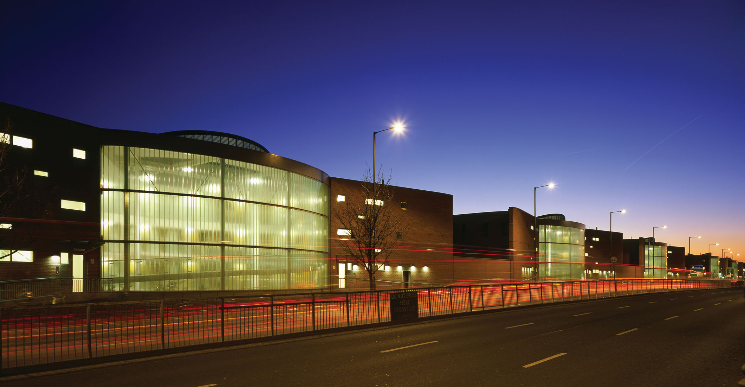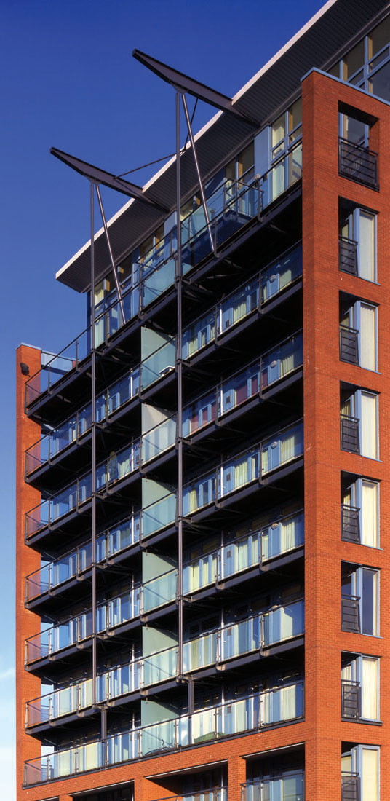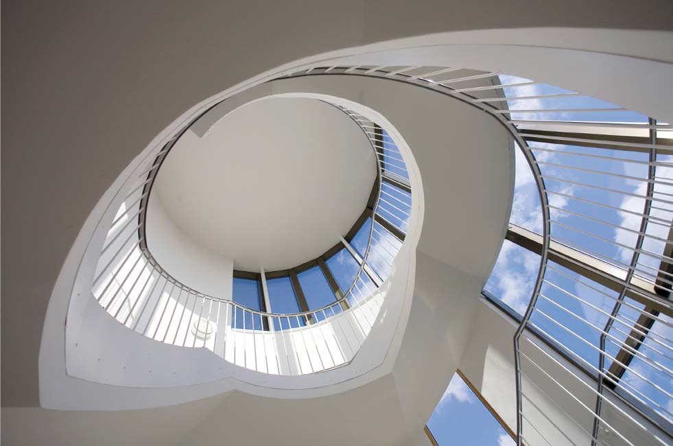The Marlowes
St John’s Wood
Located in St. John’s Wood NW8 – one of London’s most desirable residential neighbourhoods, known for its grand villas and picturesque, tree-lined streets – this modern townhouse had a typically awkward layout, which forced the living area to be accommodated at first floor.
Details
The refurbishment involved removing all walls from ground floor, installing new bespoke walnut staircases to connect the three levels, and moving the front door and hallway to accommodate the new open-plan living spaces.
A full-width rear extension meant that the living spaces could be provided at ground floor opening on to the garden, freeing up space at first floor to create a large master bedroom suite with walk-in rain shower to the en-suite, resulting in a five bedroom house.
A full width walk-on rooflight at the junction of the house and rear extension allows sunlight to penetrate deep into the living spaces, while a roof terrace opens off the master bedroom above.
What was a poorly organised townhouse now makes optimum use of the space available to provide bright, generous living spaces and additional bedroom/bathroom space at the upper levels, using elegant fittings, finishes and joinery to create a luxurious family home
High quality fittings and finishes including bespoke joinery and are used throughout.
Contact us.
To discuss our work, services, or how we can help you achieve your development, extension or refurbishment goals, then simply fill and submit the form. Alternatively, you can call or email us directly.
"*" indicates required fields


