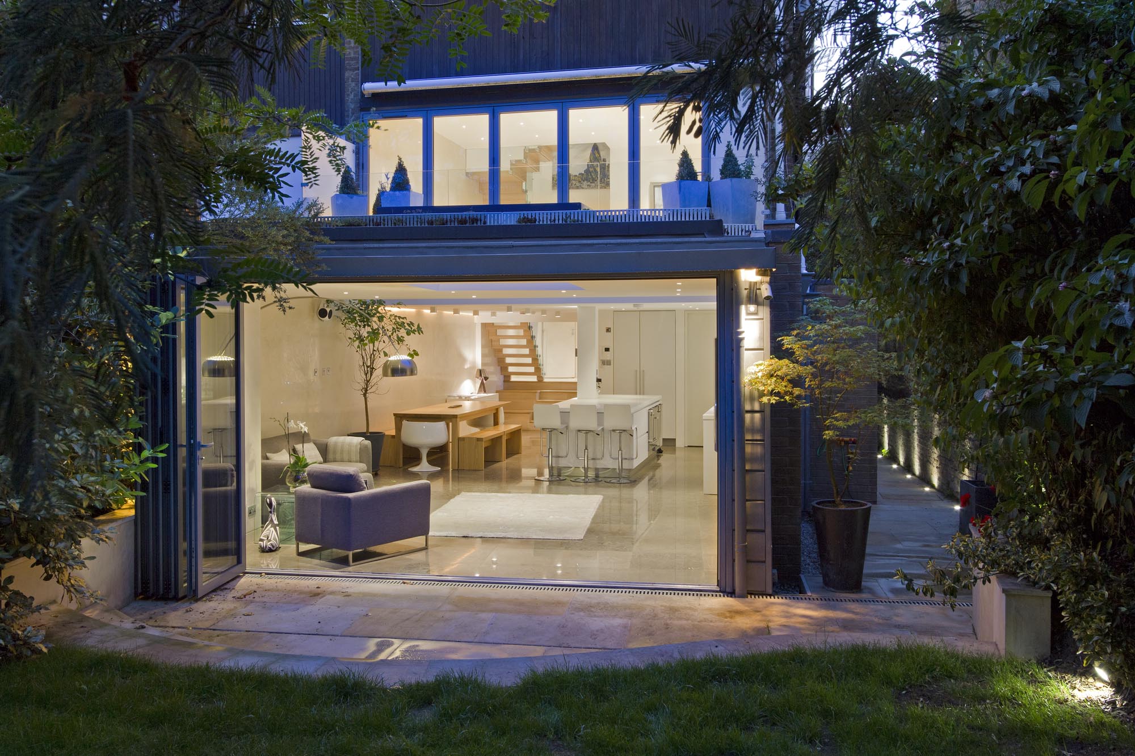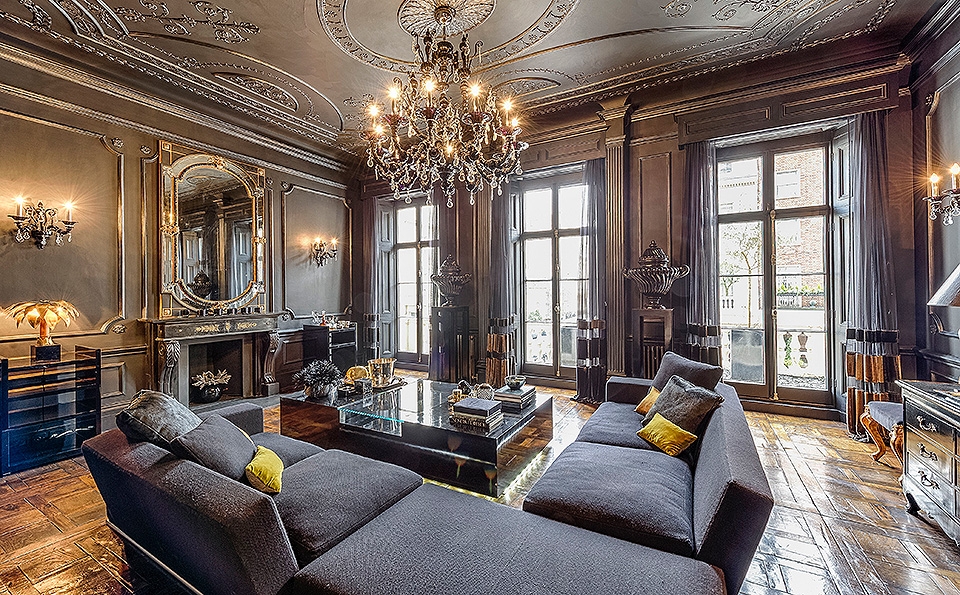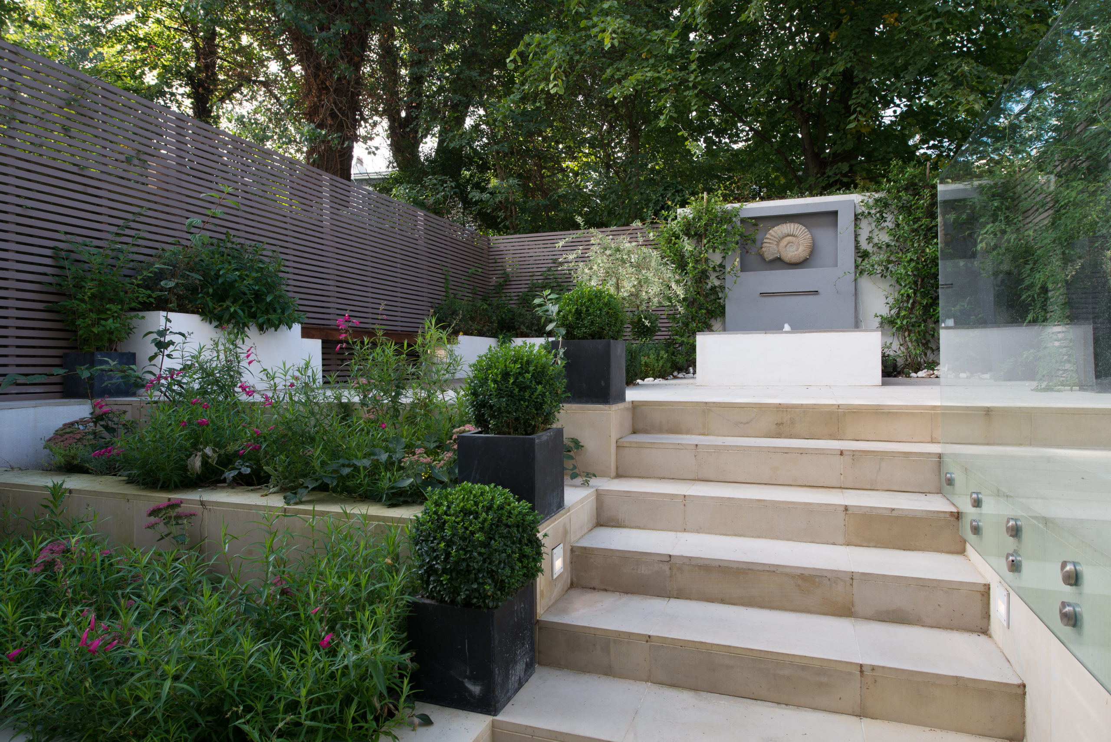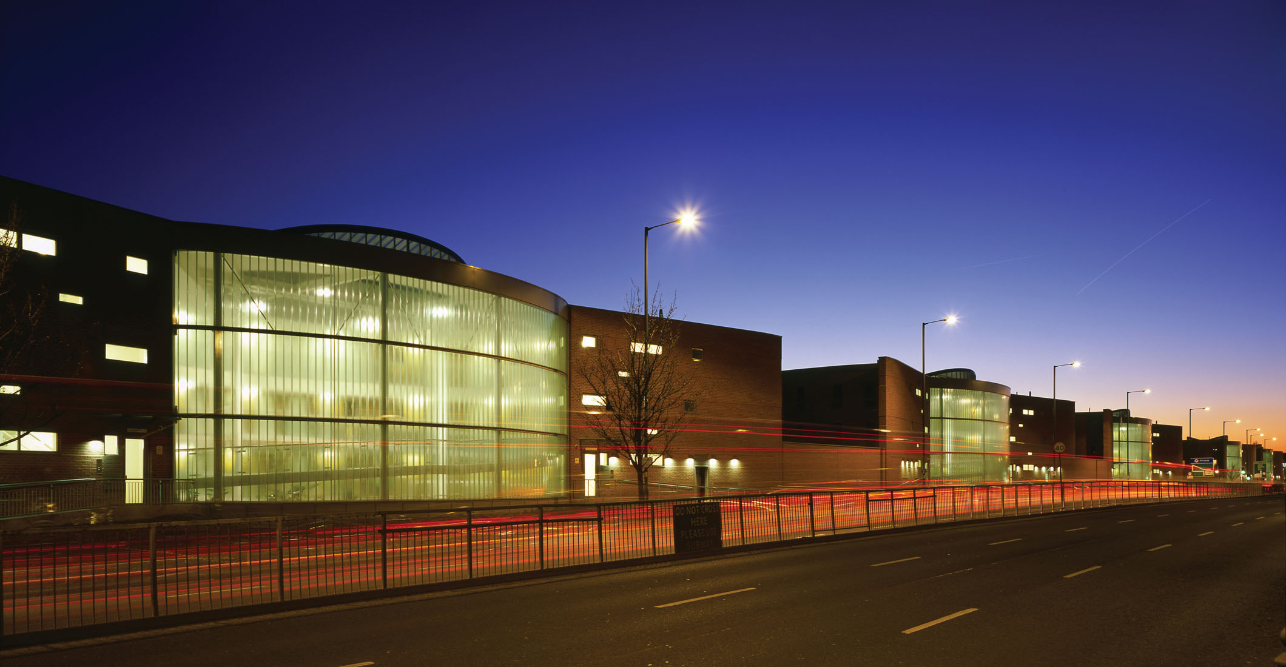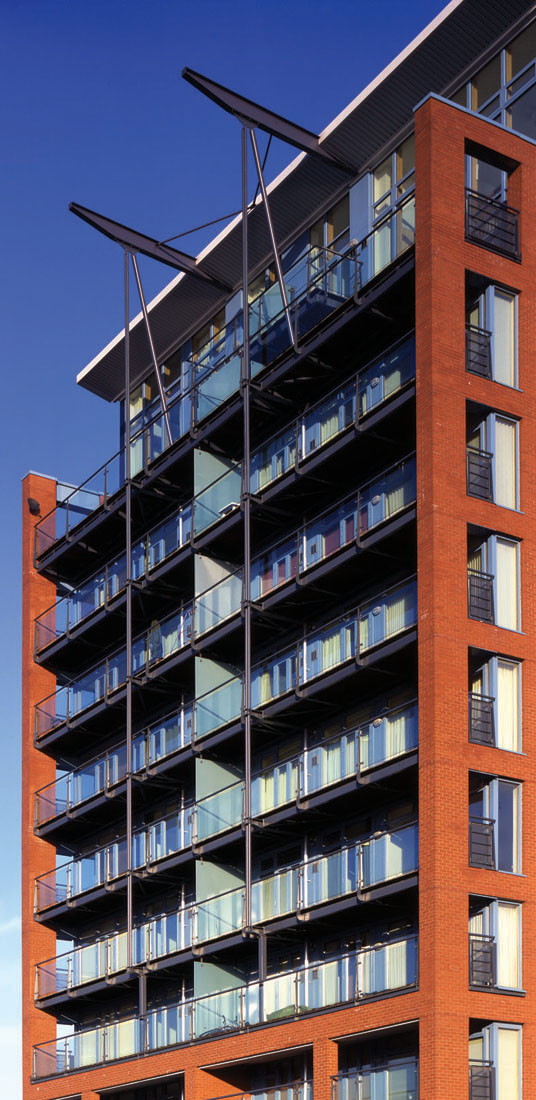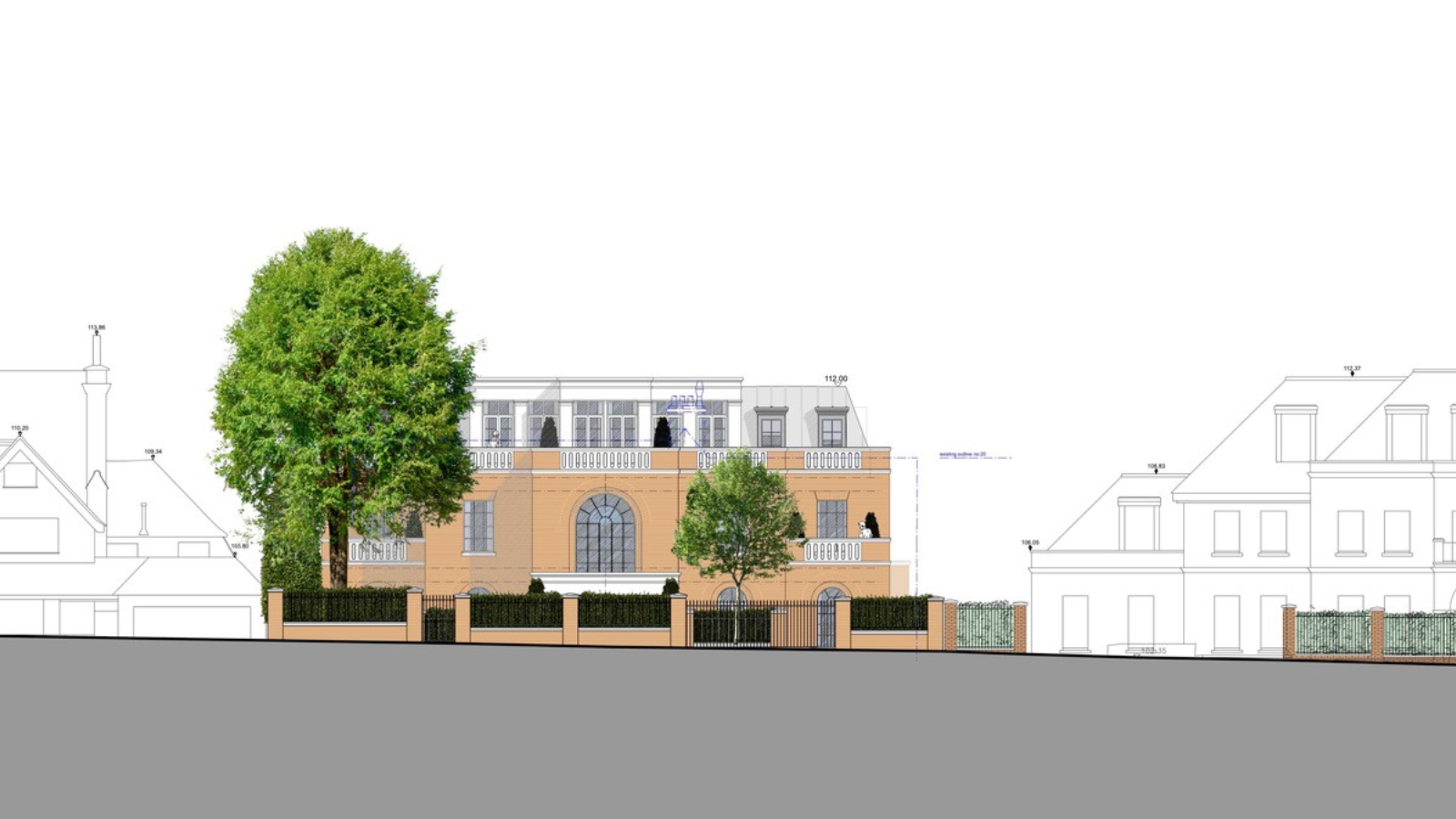Details
Planning Approval was achieved with very few conditions.
Situated on a steeply sloping plot, the site levels required modification to accommodate the new houses and front driveways.
The houses are organised around a generous entrance hall with a central lightwell providing access to three storeys, and providing views through the house to the garden from the entrance hall. The hall is daylit using a glazed roof lantern. A large open plan living space and kitchen opens to the gardens and terraces, with a more formal living room to the front of the house.
At first floor level the master bedroom suites benefit from vaulted ceilings, rooflights and access to roof terraces.
External materials and details are specified to complement established Radlett houses, including brick quoins to the front elevation complementing handmade red bricks and clay tiles.
Rainwater harvesting provides water for irrigation and toilet flushing.
DDWH Architects provided Building Regulations information plus a full Specification and detail design package to help ensure a high-quality finish to the house externally and internally.
Contact us.
To discuss our work, services, or how we can help you achieve your development, extension or refurbishment goals, then simply fill and submit the form. Alternatively, you can call or email us directly.



